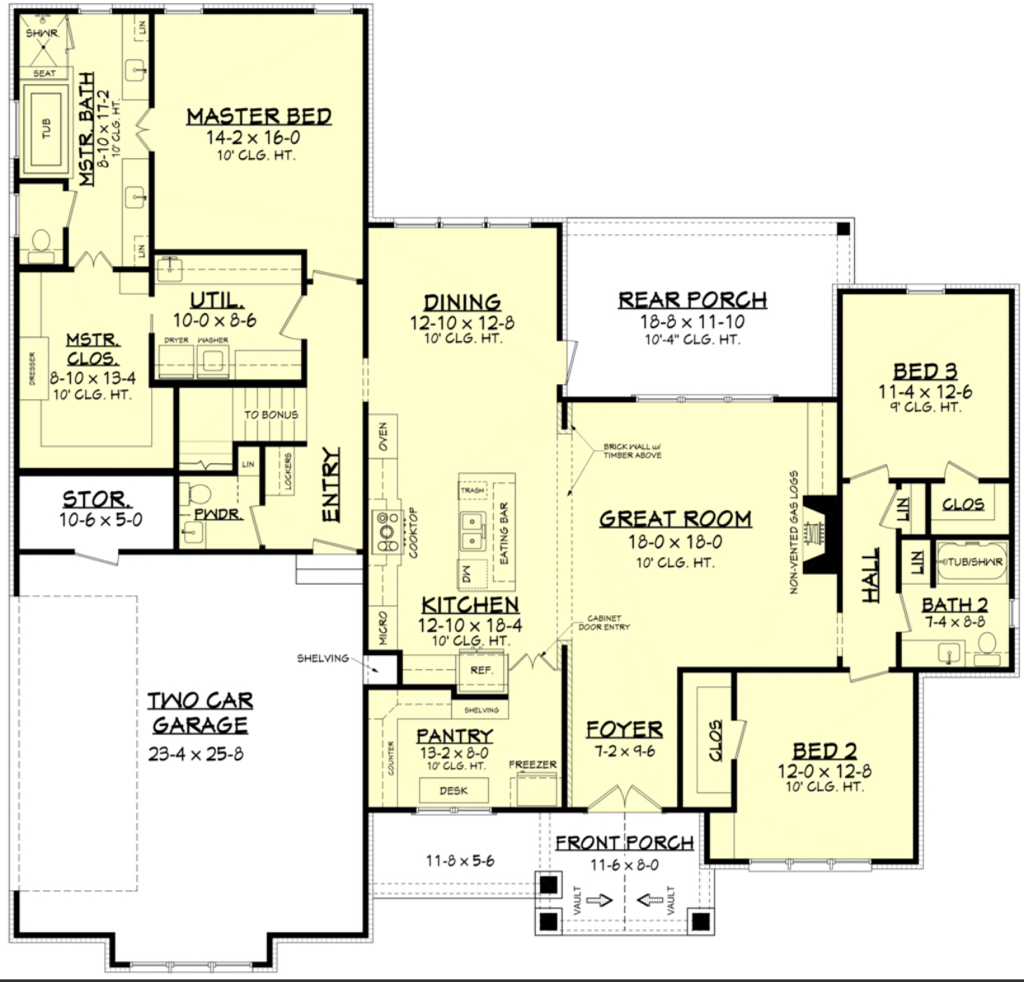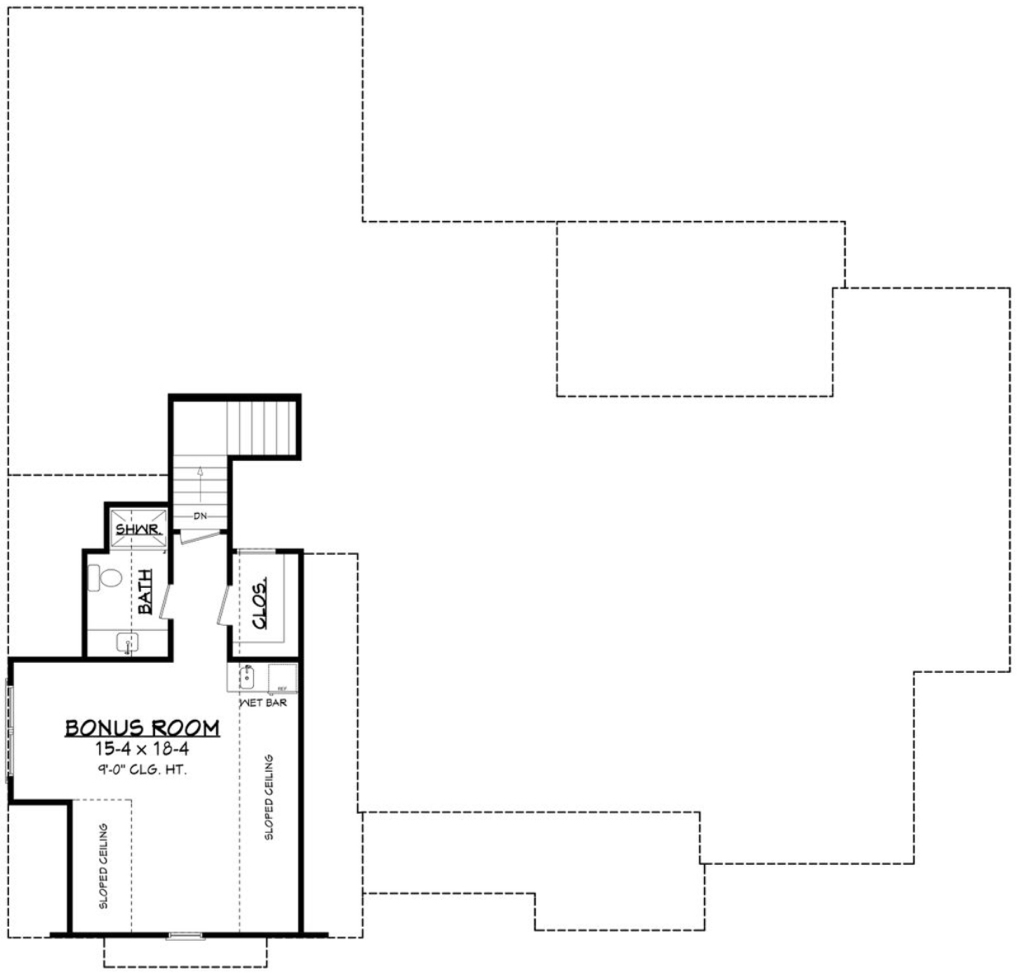With this 2,303 square foot floor plan, you have plenty of space for affordable comfort. This layout includes 3 bedrooms, 2 1/2 baths, a walk-in pantry with space for an additional refrigerator/freezer or coffee bar, a covered back porch, and an optional 492 square foot bonus room.
Plan 1067-2 from houseplans.com

